THE SYSTEM
Here’s what the moladi technology includes and what we supply to builders and contractors. Click here to find out more about us.CONSTRUCTION
Discover how moladi works and what is involved in the construction process. We show you the different stages of construction.LABOUR
Here’s how local unskilled labourers are trained and employed to build with moladi no matter what the language or education level.MATERIALS
Here’s what materials we use. All materials are locally sourced ensuring that the economic benefits are retained in the community.ACHEIVEMENTS
Here’s a list of our most notable acheivements over the years. Have a look at our track record and find out who supports us.SOCIAL RESPONSIBILITY
Being in the affordable housing industry, we have strong opinions on social development. Here’s how we strive to make social impact through innovation.DISTRIBUTION
Not in South Africa? No problem. Here’s how to get involved in promoting moladi in your country.ADVANTAGES
Our advantages are many, but we’ve put together a page that summarises our unique benefits and advantages.








moladi is a unique housing solution that combines a reusable, patented,
recyclable, lightweight plastic injection moulded formwork system with a
SABS approved lightweight aerated mortar mix which produces a cast in situ,
steel reinforced monolithic structure.
The moladi formwork components are fully interlocking and are
assembled into easy to handle panels which are configured into a full scale
mould of the desired structure. The formwork panels are joined to form the
external and internal walls cavities and all the steel reinforcing, window and
door block-outs, conduits, pipes and other fittings are positioned within the
wall cavity to be cast in-place when filled with the moladi mortar mix.
The wall cavities are filled simultaneously with an SABS approved mortar mix
which contains, cement, water, river sand, and moladiADMIX. The mortar
mixture produces a fast curing aerated mortar which flows easily and results
in a wall that is waterproof and possesses good thermal and sound
insulating properties.
After the wall cavities have been filled with the mortar, the mortar is left to
set overnight and the formwork panels are removed the following morning
to be re-erected on the next foundation. The wall has a smooth and flat
finish that does not require any plastering, beam filling or chasing.
All moladi structures have steel reinforced internal and external walls.
PROCESS
HOW IT HAPPENS
The reinforcing design is specified by an independent structural engineer,
who independently certifies the structure after construction is completed
and the final inspections are carried out.
The result is a fast track cost effective and transferable construction
technology that is amortized over 50 re-uses, which reduces the cost of
construction and transportation significantly. This also facilitates the
possibility for many in situ moladi structures to be built in just one day.
We cannot solve our problems with the same thinking we used when we created them.
- ALBERT EINSTEIN


We’re driven to make a positive social impact on communities through sensible innovation.
- H BOTES, FOUNDER


INFORMATION
WHAT IT TAKES


















Manufacturers
and
distributors
of
the
award-winning
moladi
building
system,
we
have
a
track
record
that
spans
32
years, with an export footprint of 20 countries throughout Africa, extending as far as South America and the Caribbean.
Our
knowledge
and
expertise
are
focused
on
providing
developers
and
contractors
with
a
competitive
edge
in
order
to
become
leading providers of world class infrastructure with
moladi
.
Designed and developed for the needs of a 21
st
Century market, moladi is a superior building technology that
focuses specifically to improve quality, durability, cost effectiveness and client satisfaction.
ABOUT
HOW IT WORKS
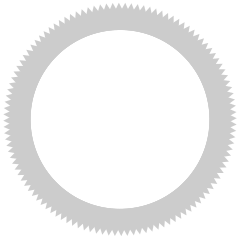
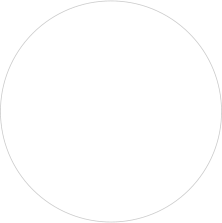

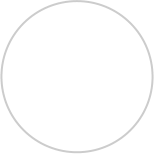








1986












since
ABOUT
HOW IT WORKS
moladi is a unique housing solution that
combines a reusable, patented, recyclable,
lightweight plastic injection moulded formwork
system with a SABS approved lightweight aerated
mortar mix which produces a cast in situ, steel
reinforced monolithic structure.
The moladi formwork components are fully
interlocking and are assembled into easy to
handle panels which are configured into a full
scale mould of the desired structure. The
formwork panels are joined to form the external
and internal walls cavities and all the steel
reinforcing, window and door block-outs,
conduits, pipes and other fittings are positioned
within the wall cavity to be cast in-place when
filled with the moladi mortar mix.
The wall cavities are filled simultaneously with an
SABS approved mortar mix which contains,
cement, water, river sand, and moladiADMIX.
The mortar mixture produces a fast curing
aerated mortar which flows easily and results in
a wall that is waterproof and possesses good
thermal and sound insulating properties.
After the wall cavities have been filled with the
mortar, the mortar is left to set overnight and the
formwork panels are removed the following
morning to be re-erected on the next foundation.
The wall has a smooth and flat finish that does
not require any plastering, beam filling or
chasing.
All moladi structures have steel reinforced
internal and external walls. The reinforcing
design is specified by an independent structural
engineer, who independently certifies the
structure after construction is completed and the
final inspections are carried out.
The result is a fast track cost effective and
transferable construction technology that is
amortized over 50 re-uses, which reduces the
cost of construction and transportation
significantly. This also facilitates the possibility
for many in situ moladi structures to be built
in just one day.
PROCESS
HOW IT HAPPENS
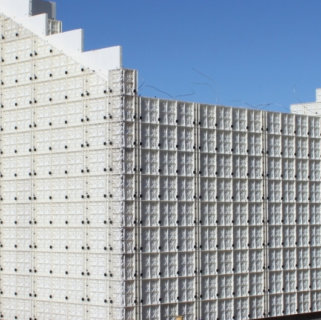
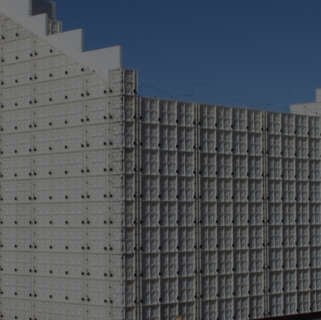




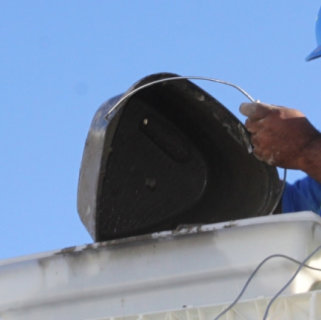
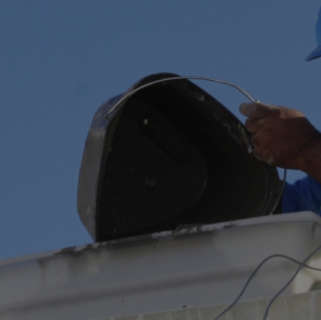




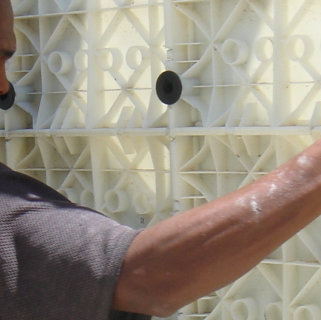
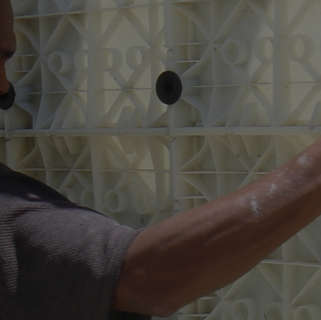




We cannot solve our problems
with the same thinking we used
when we created them.
- ALBERT EINSTEIN


We’re driven to make a positive
social impact on communities
through sensible innovation.
- H BOTES, FOUNDER




THE SYSTEM
Here’s what the moladi technology includes and what we supply to builders and contractors. Click here to find out more about us.
CONSTRUCTION
Discover how moladi works and what is involved in the construction process. We show you the different stages of construction.
LABOUR
Here’s how local unskilled labourers are trained and employed to build with moladi no matter what the language or education level.
MATERIALS
Here’s what materials we use. All materials are locally sourced ensuring that the economic benefits are retained in the community.
ACHEIVEMENTS
Here’s a list of our most notable acheivements over the years. Have a look at our track record and find out who supports us.
SOCIAL RESPONSIBILITY
Being in the affordable housing industry, we have strong opinions on social development. Here’s how we strive to make social impact through innovation.

DISTRIBUTION
Not in South Africa? No problem. Here’s how to get involved in promoting moladi in your country.
ADVANTAGES
Our advantages are many, but we’ve put together a page that summarises our unique benefits and advantages.
ADDRESS
PO Box 16553
Emerald Hill
Port Elizabeth
South Africa
6011
Copyright reserved © Terms of use apply
NAVIGATION
SOCIAL









































